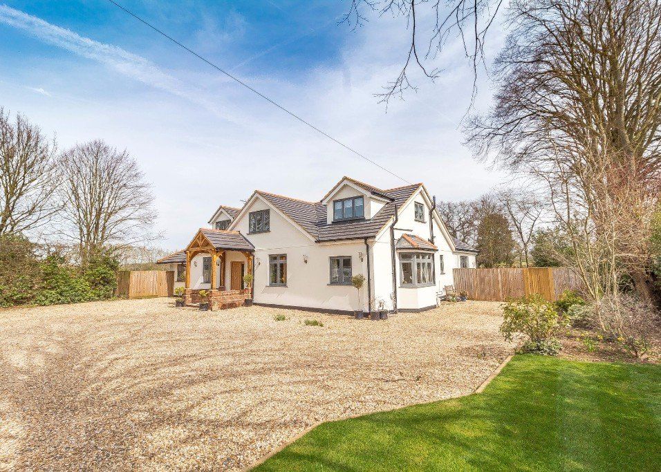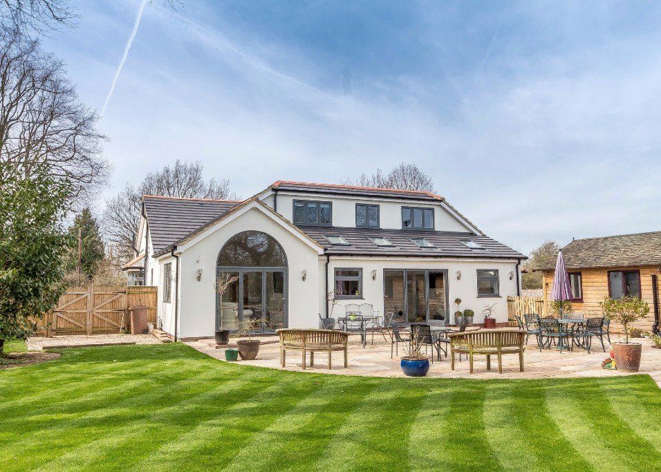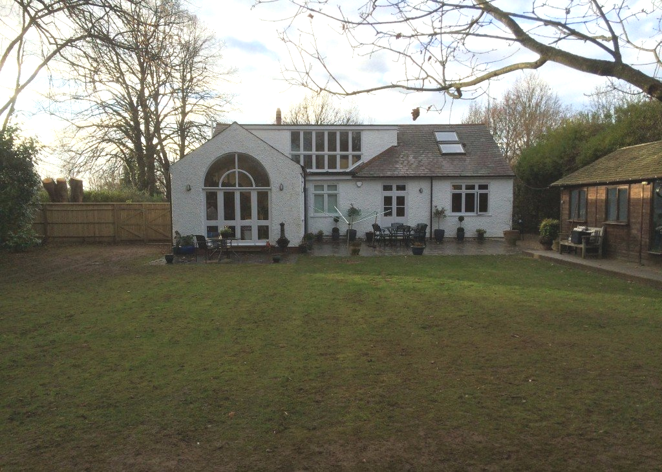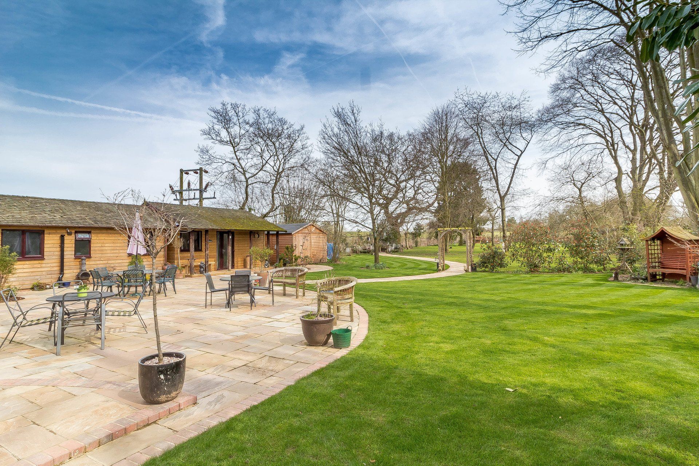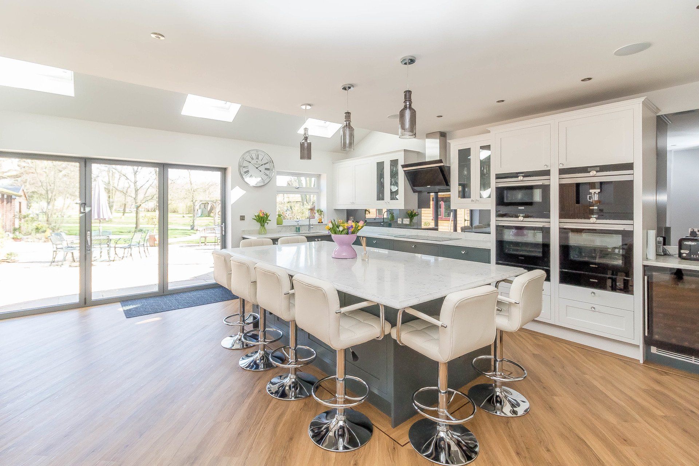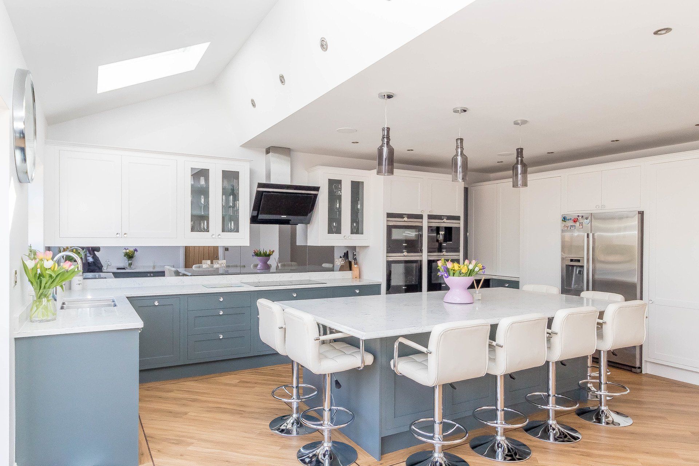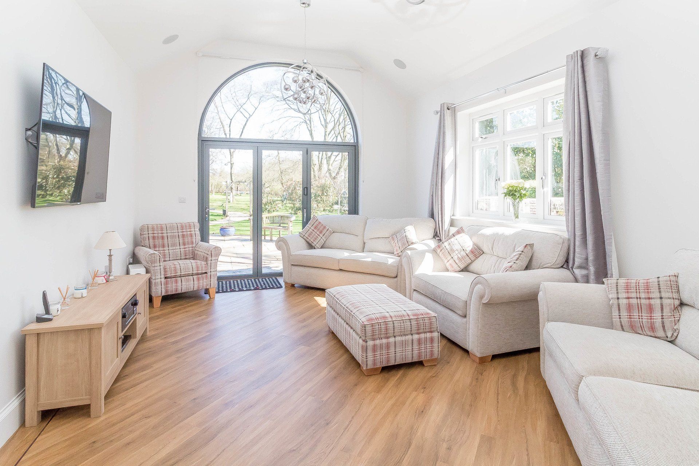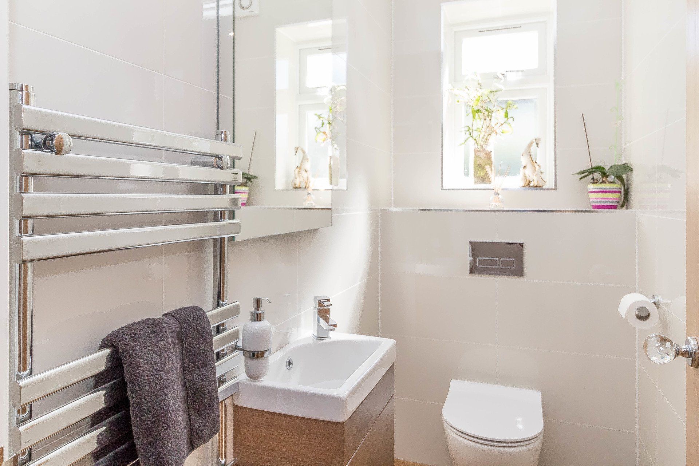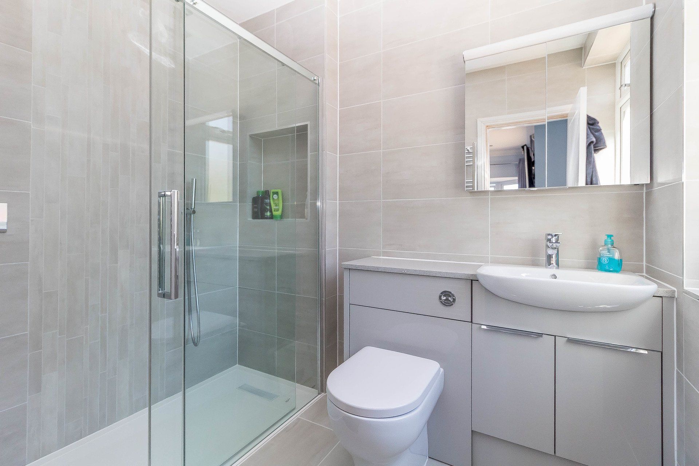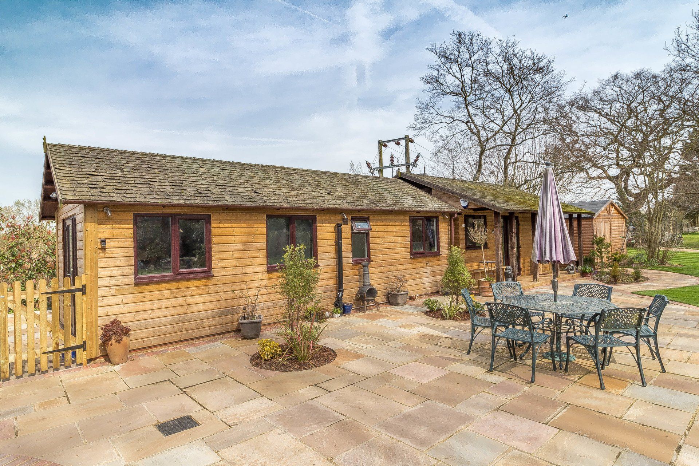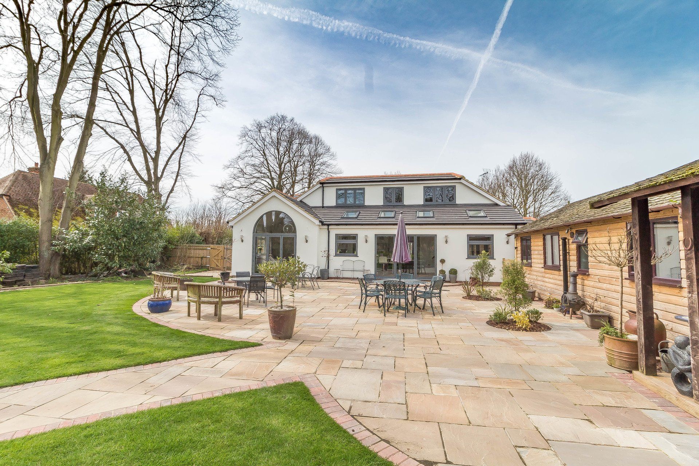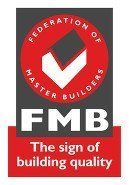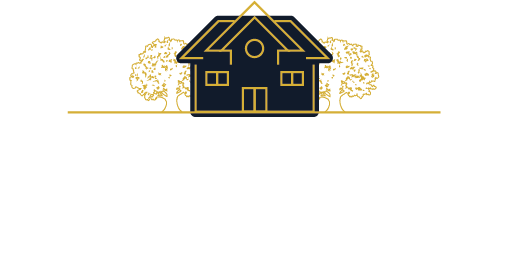01 PROJECT OUTLINE
The main goal was to expand and substantially modernise this family home to suit their changing needs. This required both a side and rear extension, removal of the entire roof and a full rebuild to accommodate the required first floor alterations. All of the work stemmed from the original architectural plan which Property Excellence then evolved to suit the needs of the family, liaising closely with the Architect throughout to receive planning consent.
BEFORE
- 2 single and 1 double bedroom with family bathroom
- Kitchen, dining room & living room
AFTER
- 2 double bedrooms downstairs (both with en-suites)
- 2 double bedrooms upstairs with family bathroom
- Master bedroom with en-suite and dressing room
- Open plan kitchen / dining room
- Added utility room
- 3 new reception rooms
- Downstairs cloakroom
- Full landscaping including new patio and driveway
02 CHALLENGES
The main challenges stemmed from having to take down and then rebuild the majority of the house around a few original features. This was simply caused by the age and condition of the property (which we knew and planned for in advance) and is a situation we often face.
Given this was an older property there were other works required during the rebuild for example, replacing all downstairs floors due to them being rotten (again this was anticipated in advance). All of the first floor flooring was completely renewed to complete the upgrade. The fact this project required the replacement of the entire roof was also a fair job but one which will pay dividends for years to come and enabled a substantial increase in available space. The property was fully re-wired throughout for the electrics and new internal walls were added (upstairs and downstairs) to accommodate layout changes.
Overall the house also required a full external re-render and paint with new windows and doors being installed throughout. In summary, the main challenge was effectively building a new house in place of the existing house whilst retaining the key features as per the plans.
03 OUTCOME
The result is an incredible family home with an incredible amount of additional space for the family to enjoy and entirely new layout which really suits their busy lifestyle. The new layout of their home is designed to be more sociable and suit modern family living. There is now no more waiting to use the one shower, the children have lots of individual areas of the house to use and the parents have space to relax or work as required.
The amount of available storage which has been included is vast, and the whole family has a home they can enjoy for years to come.
BEFORE
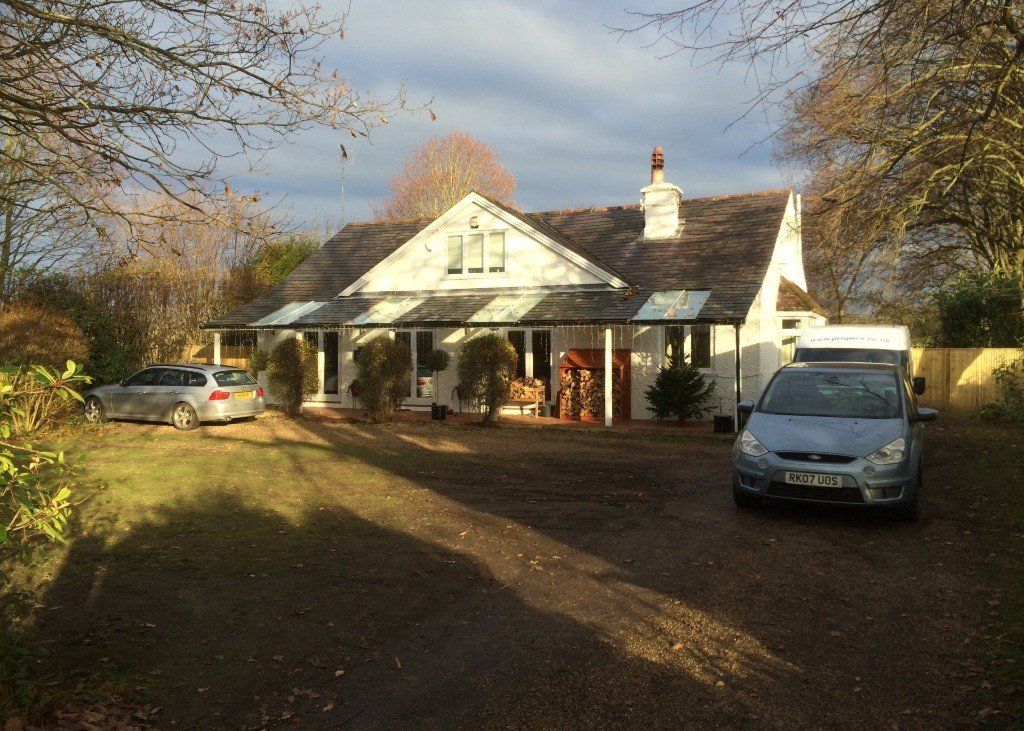
AFTER
